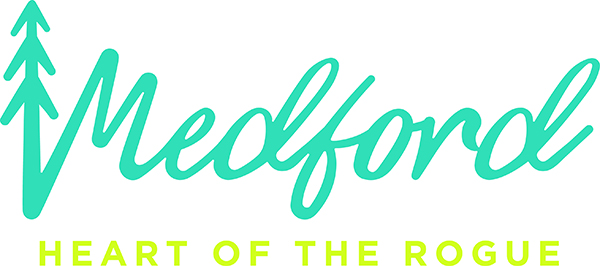



163,380 Square Feet of Opportunity.
The proposed Medford Sports & Events Complex is designed to be an indoor facility serving the City of Medford and beyond. Featuring a competitive pool, a leisure pool, waterslides and splash pads as well as 90,000 square-feet of indoor event space, which includes 8 full-sized basketball courts. The Complex presents endless opportunities for family-friendly recreation, sports programs, events, and conferences.
On Sept. 12, 2019, the Medford City Council received a Parks & Rec report outlining indoor recreation facility concepts that best address current indoor recreation facility space deficiencies & future needs based on level-of-service standards. This will contain indoor recreational and competitive pools and a multi-purpose events center. By combining aquatics and the events center into a single facility, the City reduces both development and operational costs through the sharing of spaces.

ORW and ADG collaborated on conceptual site plans for an indoor aquatics facility featuring recreational and competitive pools as well as infrastructure that could be shared with an adjacent event center.
The proposed Aquatics and Event Center dimensions are

The recreational pool tank is 2,300 square feet larger than Jackson Aquatics Center and features a versatile three-lane, 25-yard swimming lesson and lap swim area, a beach-entry interactive climb-on structure, a current river with water features and sprays, and a circular vortex current. The recreational area of the aquatics facility also contains two flume slides and an outdoor splash pad similar in surface area as the Hawthorne Park splash pad.

The competitive pool is a 25-yard-by-33-meter tank with 11 deep-water lanes conducive for local, state and regional swim meets, water polo competitions, and other aquatic activities.

The event center encompasses nearly 90,000 square-feet of open space with a multi- purpose surface that would be striped and configured for recreational and competitive athletics when not used for trade shows, banquets, and large meetings.

The shared support space provides sufficient restrooms, changing rooms, storage areas, offices, and rentable multi-purpose rooms to serve both aquatics and event center buildings simultaneously.
Staff will present development concepts, cost estimates, and potential funding mechanisms at the study session.
Outdoor Food Truck Arena
Outdoor Splash Pad
Plethora of Parking
Room to grow with outdoors fields.
Construction is scheduled to start in April 2022 and the grand opening is projected for Fall of 2023. The Construction Manager approach to planning, designing and constructing will be used, in which owners, designers and contractors work collaboratively to develop project scope, optimize the design, improve quality and control costs.
 Sports Space Deficiency: In Medford, grade school athletes are fortunate to finish basketball practice before 9pm due to lack of available court space. Medford needs 19 (nineteen) full-sized basketball courts to adequately
Sports Space Deficiency: In Medford, grade school athletes are fortunate to finish basketball practice before 9pm due to lack of available court space. Medford needs 19 (nineteen) full-sized basketball courts to adequately